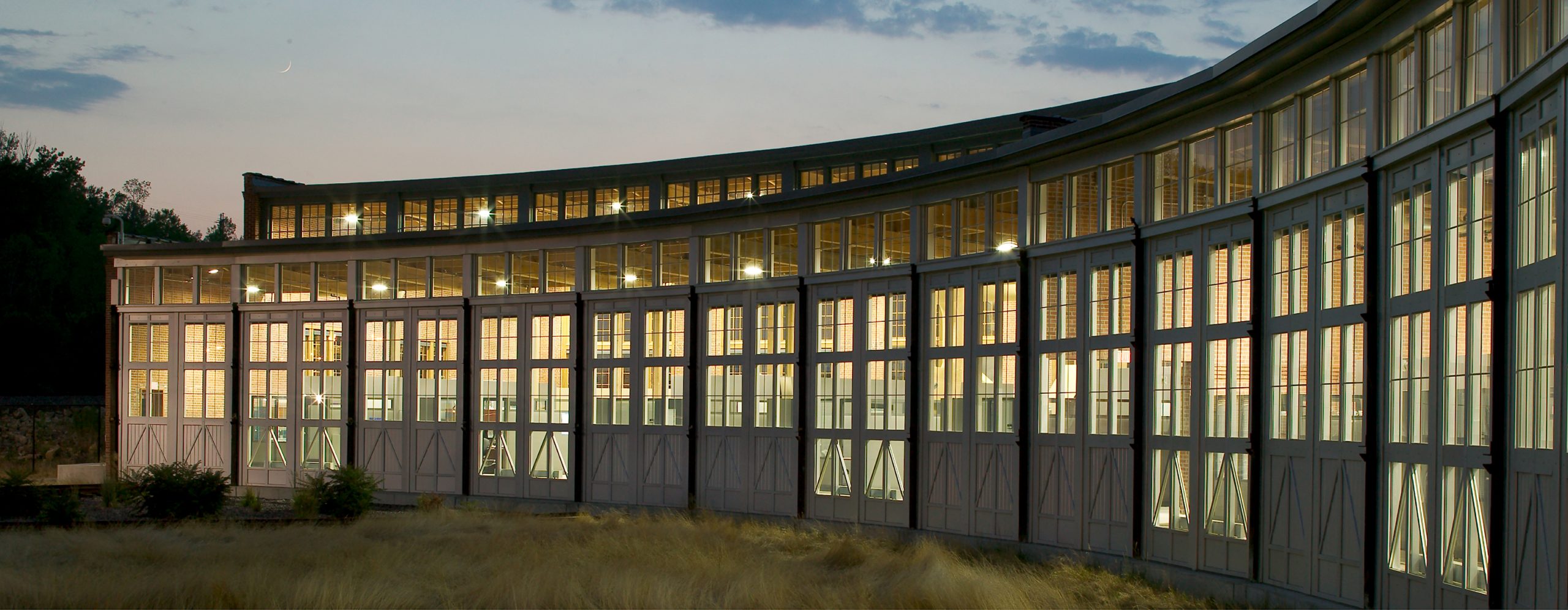
IAA was commissioned by DST Systems to restore and convert its existing warehouse into an office, and to design a new 220,000 sq. ft. production facility serving its mail distribution department. Due to expiring lease agreements, IAA had just 18 months to complete this project. Built by the Kansas City Terminal Railway around 1900, these historic roundhouse buildings along Southwest Blvd. originally served as a maintenance and repair hub for the company’s locomotives. Now one of the last remaining examples of this architectural typology in the country, IAA worked to preserve and restore the original building envelope to its original condition, while inside providing the client with a functional workplace.
Preservation of the original building shell was paramount to the success of this endeavor. However, recurring fire damage and vandalism had left most of the wooden roof and column framing damaged beyond repair. In addition, excessive heat from years of servicing locomotives within the building, left many of the timber columns singed, charred and eroded to the point where the remaining core material was incapable of supporting its loads. Due to this widespread and extensive deterioration of the original structure, all heavy timber frame construction had to be replicated and replaced. In an effort to maintain as much of the building’s original skeleton as possible, nearly all of its connective hardware was restored and reused. A clerestory and other large windows throughout bring light to the otherwise heavy timber structure. Nodding to its historic roots, the original hoisting equipment was cleaned and left in its original locations amidst a modern office workplace. As guests leave, they see original train tracks, a USPS rail car and dancing prairie grass adorning the landscape - a nod to the facility's rich place and history. The new production facility is highly functional, and was delivered on schedule. In addition to the main production floor with packing and shipping workstations, the program included offices, conference and training rooms, cafeteria, locker rooms and loading docks. IAA took advantage of every opportunity to provide compelling design within the tight budget parameters by meticulously arranging electrical conduit and IT raceways and creating dynamic patterns and visual interest with conventional building system elements in lieu of applied architectural materials.

