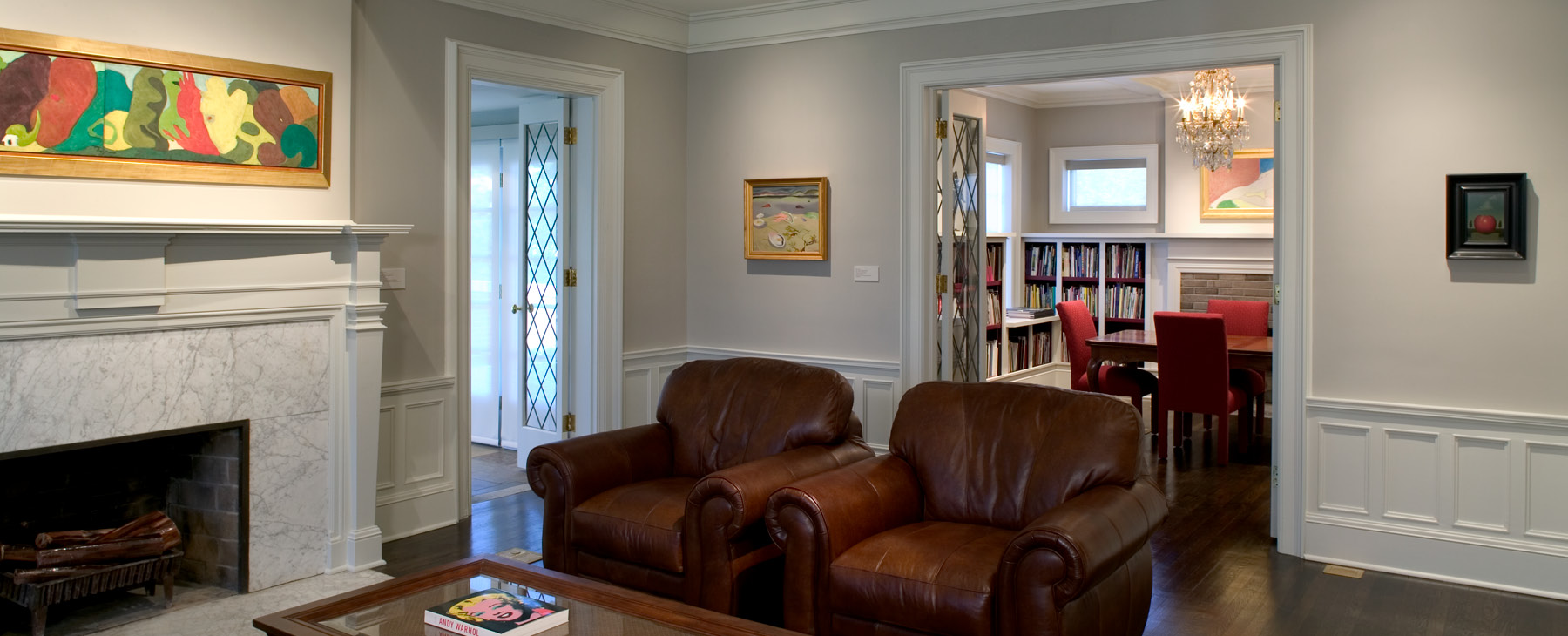
Seeking to expand exhibit and retail space within its main gallery building, the Kemper purchased an adjacent residence in order to relocate its administrative offices. The Museum hired IAA to restore and re-purpose the dilapidated house. In addition to offices, the renovated building would include gallery and exhibit areas, as well.
Before interior work could begin, the house required significant envelope repairs including replacement of the flat membrane and pitched slate roofs, tuck-pointing, bearing wall and masonry restoration, and various upgrades for code and accessibility compliance. Inside, modern office elements and contemporary art exhibit spaces intermingle with original historic flourishes. Contrasting, yet complementary forms and materials were selected with the notion that one should be able to distinguish the old from the new, and appreciate them holistically. Original woodwork, wood pocket and leaded-glass doors, mantles, wainscoting, and coffers were all restored. New lighting fits in seamlessly with the original ceiling, allowing for versatility in accommodating rotating art installations. It was important to IAA to preserve the house’s charming historic character, but still allow for modern functionality.

