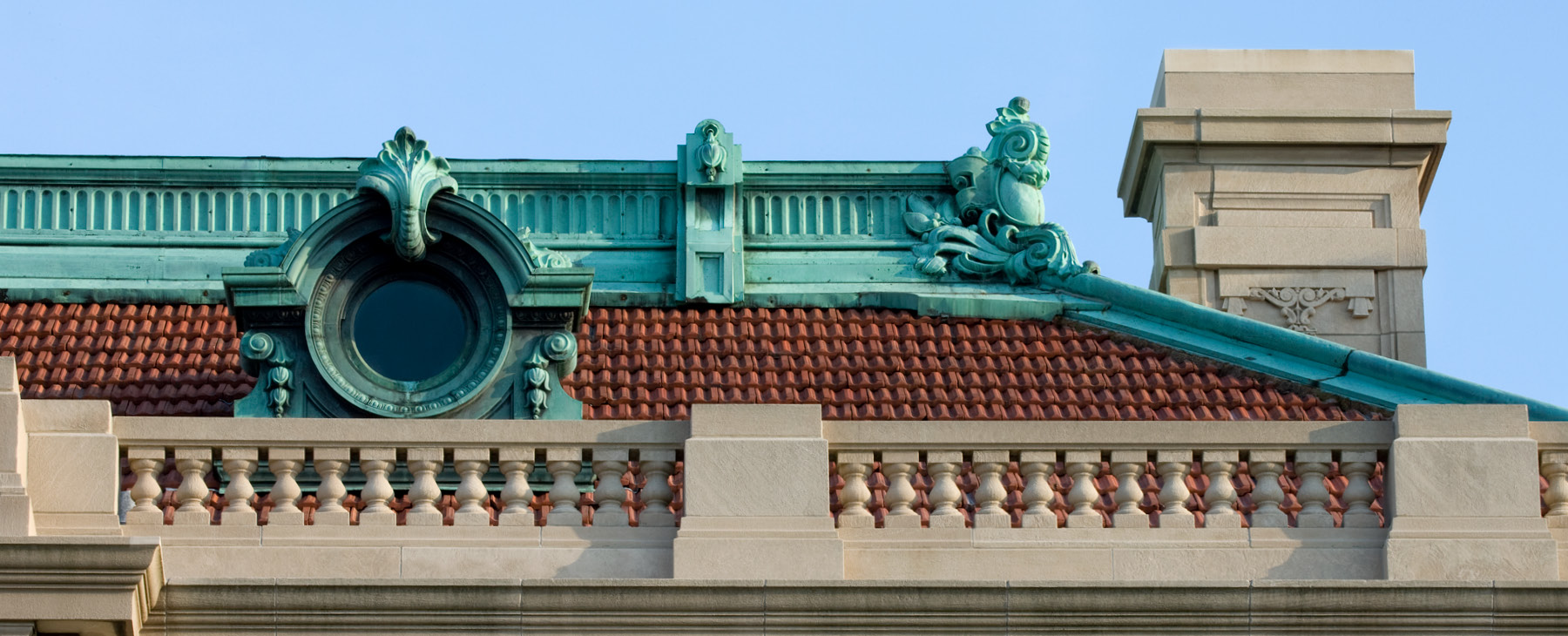
Originally constructed as a residence by lumber magnate R.A. Long in 1910, Corinthian Hall, along with the surrounding estate, was donated to the Kansas City Museum Association in 1939 by Long’s two daughters. In 1948, it was deeded to the City of Kansas City after museum funds were determined to be insufficient in maintaining the grounds. Starting in 1996, IAA began working with the Kansas City Museum to update and transform Corinthian Hall and its surrounding grounds and outbuildings into a forward-thinking and dynamic cultural landmark. Over that 25-year span, work has included the complete exterior restoration of Corinthian Hall, the demolition of non-original construction, door and window replacement with energy-efficient alternatives and the installation of an elevator and HVAC system. The most recent phase of work included interior restoration and renovation of Corinthian Hall and installation of museum exhibits highlighting the history of Kansas City.
At the beginning of the masonry restoration process, tests were conducted on the masonry to determine the most effective cleaning methods. Options ranged from de-ionized water to industrial masonry cleaners, and even standard household detergents. Moving forward, all displaced veneer, cornice, chimney and balustrade stones were reset. Prior to a full tuck-pointing of the entire main house, samples of the original mortar were sent to a lab for analysis to aid in selecting a specially-formulated historic one. Then, cracked, spalled and damaged stones were patched. All of the original French-style terra cotta tiles were removed from the sloped roofs and salvaged for re-installation. Owing to the fragility of the original roof deck and custom features, original wood elements were preserved after inspection for signs of deterioration, and a new waterproof underlayment was installed along with a new built-in copper gutter liner. All original roof tiles were then reinstalled over new battens. Corinthian Hall’s beautifully elaborate cast bronze porté cochére canopy was removed from its original mountings and transported to a specialist for full cleaning and restoration. Work included the re-creation of the deteriorated, original structural support system from stainless steel, re-casting and re-patination of several missing elements and re-wiring of the original electrical service. Using historic photographs for reference, fragments of the original glass were used to recreate the canopy glazing from a UV-stable, non-yellowing resin material, which replicates the appearance of the original glass while providing superior strength against breakage. Later preservation and renovation phases included historic window and door replacement throughout and the installation of a new elevator and HVAC system in Corinthian Hall. Starting in 2015, a collaborative planning and design process with KC Parks & Rec, Kansas City Museum staff, and Gallagher & Associates moved the Museum forward through engaging programming and bold visions to create an asset that invites, informs and inspires the community. The rooms on the first floor, where the majority of the original architectural fabric remained intact, were restored to their historic 1910 appearance. Architectural items in these rooms that had been lost from the museum over the years were reintroduced in simplified forms with a reduced color palette to give the impression of the original architecture while remaining honest about which materials are original to the mansion. In order to insert all of the requirements of a modern museum, including sprinklers, lighting, speakers, cameras, and security systems, while still preserving all of the remaining ornamental architectural plaster, the infrastructure for the first floor was run in the void space between the second-floor structural slab and finish wood flooring. Construction documents and specifications from the original construction of the building were used to verify the historic millwork profiles, and microscopic paint analysis was used to determine the original paint scheme for historic plaster moldings and walls. All historic light fixtures that remained in the museum’s collection were restored and reinstalled in their original locations. The upper floors had lost most of their original elements over the years and were renovated as clean gallery spaces where the museum's artifacts would take center stage. These galleries were able to be modified to provide strict temperature and humidity control to help preserve the artifacts located within. Working with Gallagher & Associates, a timeline of the history of Kansas City unfolds across floors two and three, with additional rotating galleries provided to tell a rotating series of stories based on the museum's collection.

