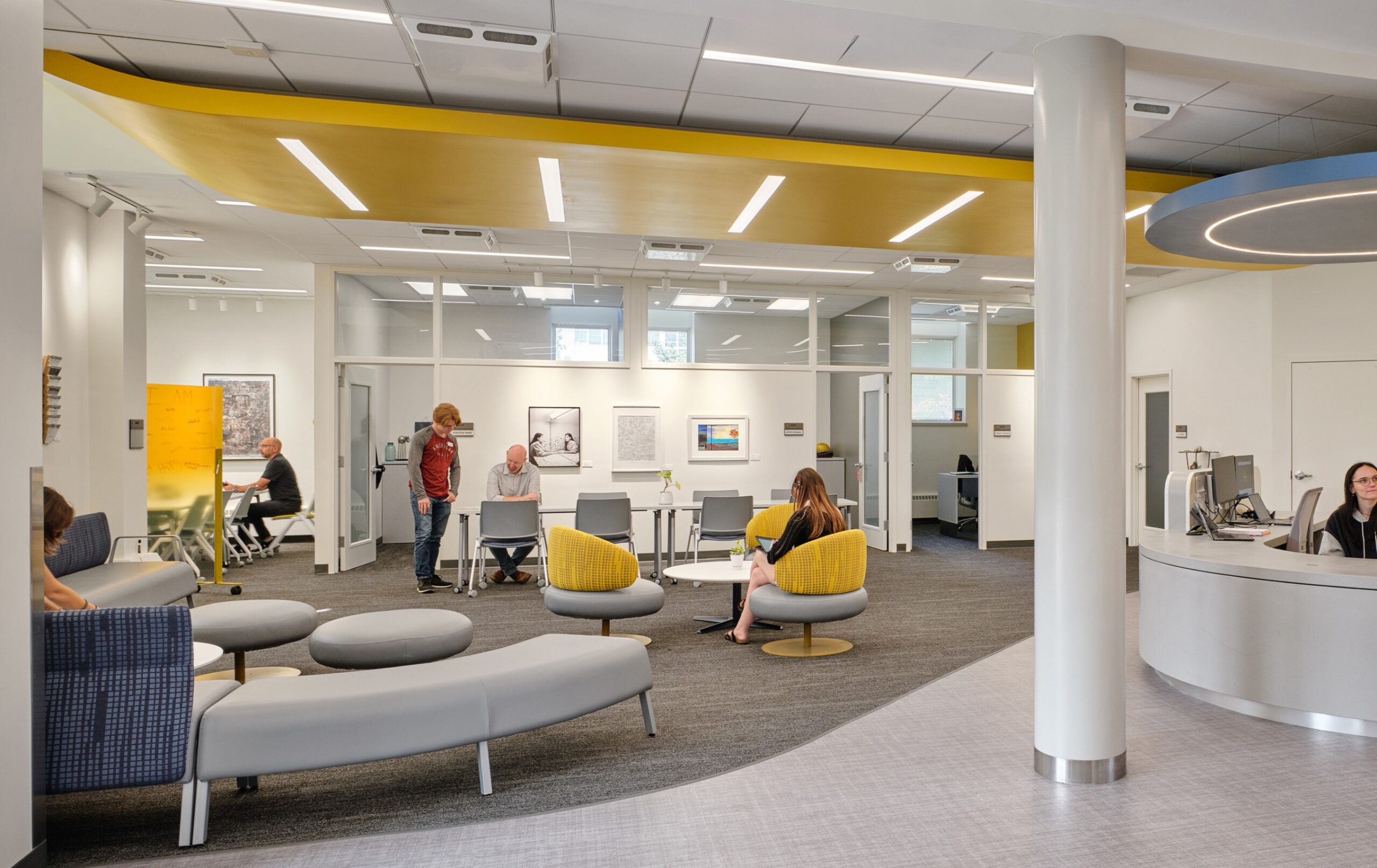
Lowry Hall, constructed in 1904, was in need of space renovations that included over 3,800 square feet. IAA was commissioned to execute the renovation on Lowry Hall's first floor, transforming an outdated area into a modern Student Success and Engagement Center. As all spaces were occupied, phasing construction was essential to the project's success upon relocation and use requirements of current and future occupants. The existing lobby was separated from the rest of the space, reducing opportunities for community engagement and informal interaction. Inside, the space was defined by harsh lighting and cubicle partitions, blocking the flow of natural light.
The newly renovated facility houses a welcome desk, an open lobby to function as a gathering spot and collaboration hub for students and faculty, and a gallery to display students’ artwork. The design team sought to infuse the space with a strong sense of campus identity and community while reimagining a more sustainable and efficient floor plan. Central to this vision was the integration of bright colors, a more equitable source of daylight, and student artwork throughout the design, creating an environment where students feel a deeper connection to the space and to the broader academic experience. A ceiling treatment, incorporating the school’s signature yellow and evenly displayed LED lighting, was central to the transformation. It reflects natural light into the space and provides organization for the revised open floor plan. As an adaptive reuse project, sustainability guided the design team every step of the way. From incorporating daylighting strategies like clerestory windows in the offices and efficient LED lighting, the space prioritizes occupancy well-being and future-proofing, vital tenets of sustainability.

