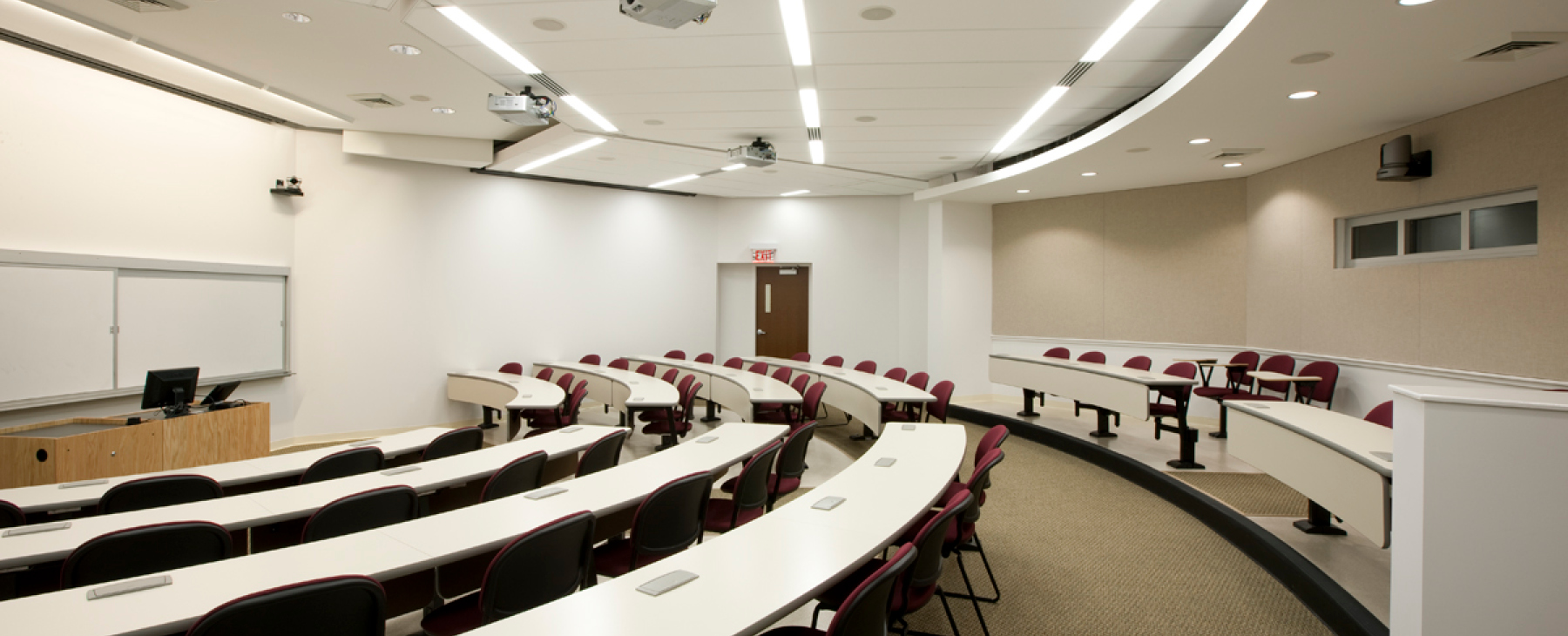
UMKC commissioned IAA to design the renovation of its School of Medicine lobby, conference space and lecture halls. As spelled out in its ‘Ideal Learning Environment’ master plan, the University wanted a facility with increased access to natural light and better artificial lighting, improved handicap accessibility, fresh and lasting finishes, improved audio-visual equipment, and optimized acoustical performance. Throughout all work, the building was to remain occupied and functional during construction.
To begin, IAA designed a new glass entrance and canopy system, and opened a portion of the lobby ceiling to the library above in order to introduce natural light into the space and enhance connectivity. A new front desk improves security capabilities and streamlines intake functions. Contemporary materials and lighting work together in creating a refined and sophisticated, yet energetic spatial experience. Functionally, the existing lecture halls received new sloped floors, providing handicap accessibility and improved sightlines. Capacity was increased and elements, such as the main speaker's podium, modernized. New, fixed desks with integral seating featuring power and data connectivity were installed. New ceilings, flooring, and acoustic wall panels minimize distracting audio reverberation. Improved lighting reduces glare on student laptops and provides multiple academic formats, resulting in an ideal learning environment.

