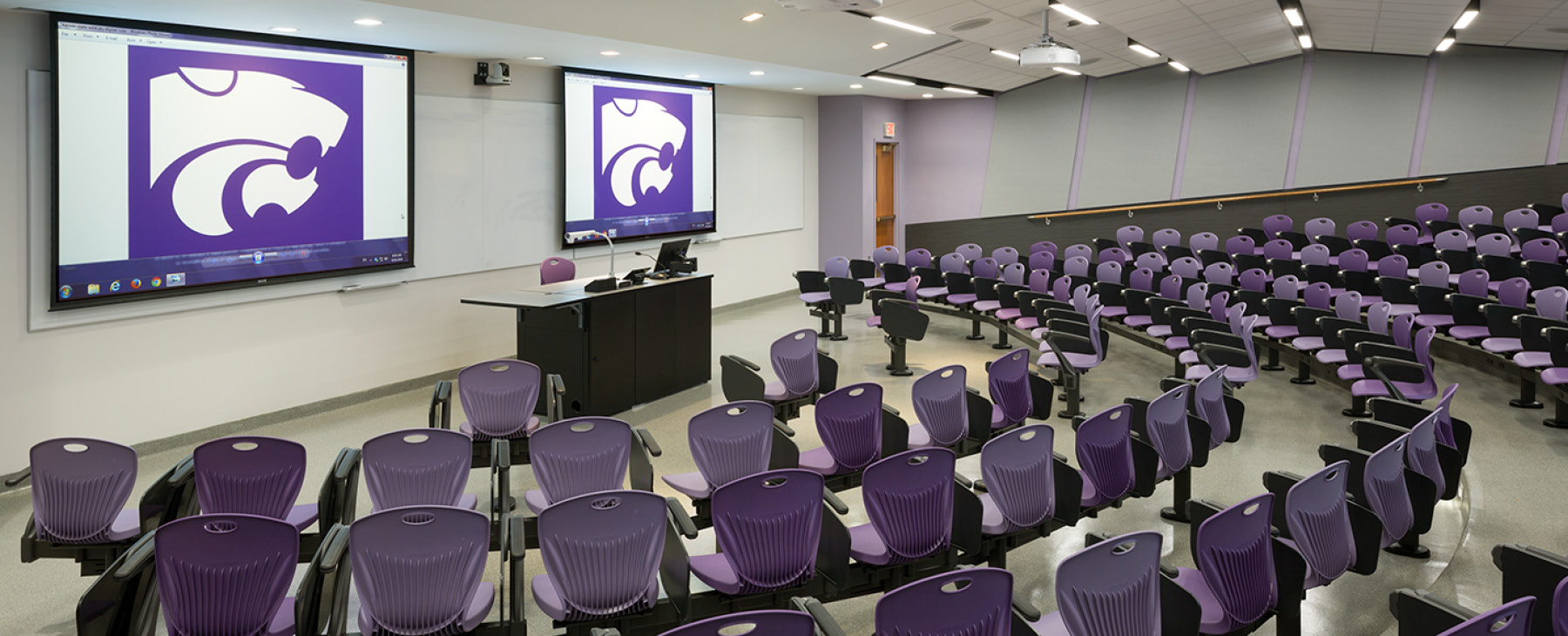
Built in 1913, and receiving additions in 1923, as well as 1952, century-old Waters Hall was made up of a series of disjointed spaces differing greatly in functionality and life safety accommodations. IAA was commissioned to perform a series of studies and improvements within this storied campus building in order to make it a safe, functional and modern academic destination and resource center. Affected spaces and elements included lecture halls, labs and life safety systems.
Our team began work on Waters Hall with a thorough investigation and assessment of its existing life safety conditions in order to provide solutions for deficiencies and bring the facility up to code. In conjunction with the project engineer, we identified a number of life safety issues related to egress, construction, fire ratings, ADA compliance and emergency lighting/fire alarm/fire protections systems. Once all problems were identified, our team developed a detailed description and estimated cost to remedy each issue. Subsequent work within Waters Hall included the renovation of several academic areas, including lecture, seminar and lab spaces, with the intention of making them inviting, flexible and accessible resources for all student groups. For instance, lecture hall 231 received a complete functional and aesthetic redesign by reorienting the room in order to improve sight lines, allow for the uniform distribution of natural light and make room for wheelchair accessible stations. Dynamic, angled ceiling clouds were designed to provide optimal acoustical performance and to conceal A/V devices and a new mechanical system. New interior elements and the aesthetic program celebrate the K-State identity and community and deliver modern functionality. Finally, lab spaces were updated to provide student researchers a safe and functional space to explore and test new theories, advancing a range of scientific causes.

