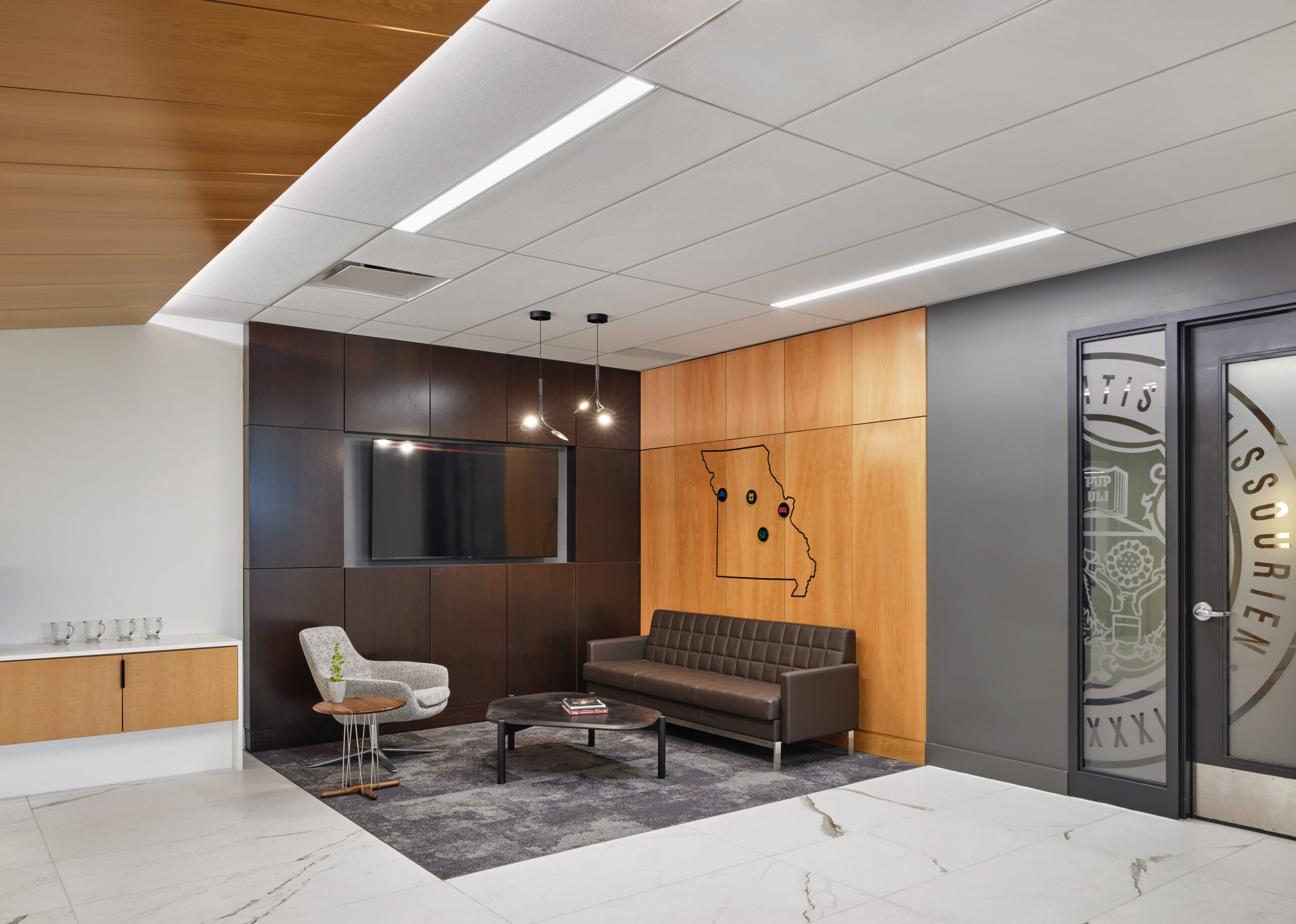
University Hall, home to the offices of the University of Missouri System Board of Curators, needed a more functional floor plan on the third floor, as well as upgraded finishes, furnishings, and AV/IT equipment. In the previous office suite, there was no indication of what lay beyond each door. Solid walls and doors lacked hierarchy, creating visual and spatial barriers. The suite lacked a cohesive design language and visual identity, resulting in a disjointed experience between rooms. Each space felt isolated, with no unifying elements to connect them or guide movement through the suite. IAA was commissioned to transform the existing layout and provide high-quality upgrades that would reflect the General Counsel’s expertise and dedication to the university system in Missouri.
The entrance lobby was expanded and integrated with the office area, creating a more welcoming and connected arrival experience. A carefully selected material palette—featuring warm wood tones, soft neutrals, marbled porcelain tile, and light-reflective surfaces—brings a sense of comfort while enhancing the distribution of natural light throughout the space, resulting in a 48% daylight increase. IAA worked closely with the office furniture and AV/IT vendor to select furniture and equipment that complemented the interior renovation, creating a holistic end product. The project was split in two phases—the first phase being the renovation of the Office of the General Counsel, and the second phase being the renovation of the office suite across the corridor, in which additional "Zoom" rooms and open office spaces were created. The phased approach was necessary to ensure every occupant had a workspace while the project was under construction.

