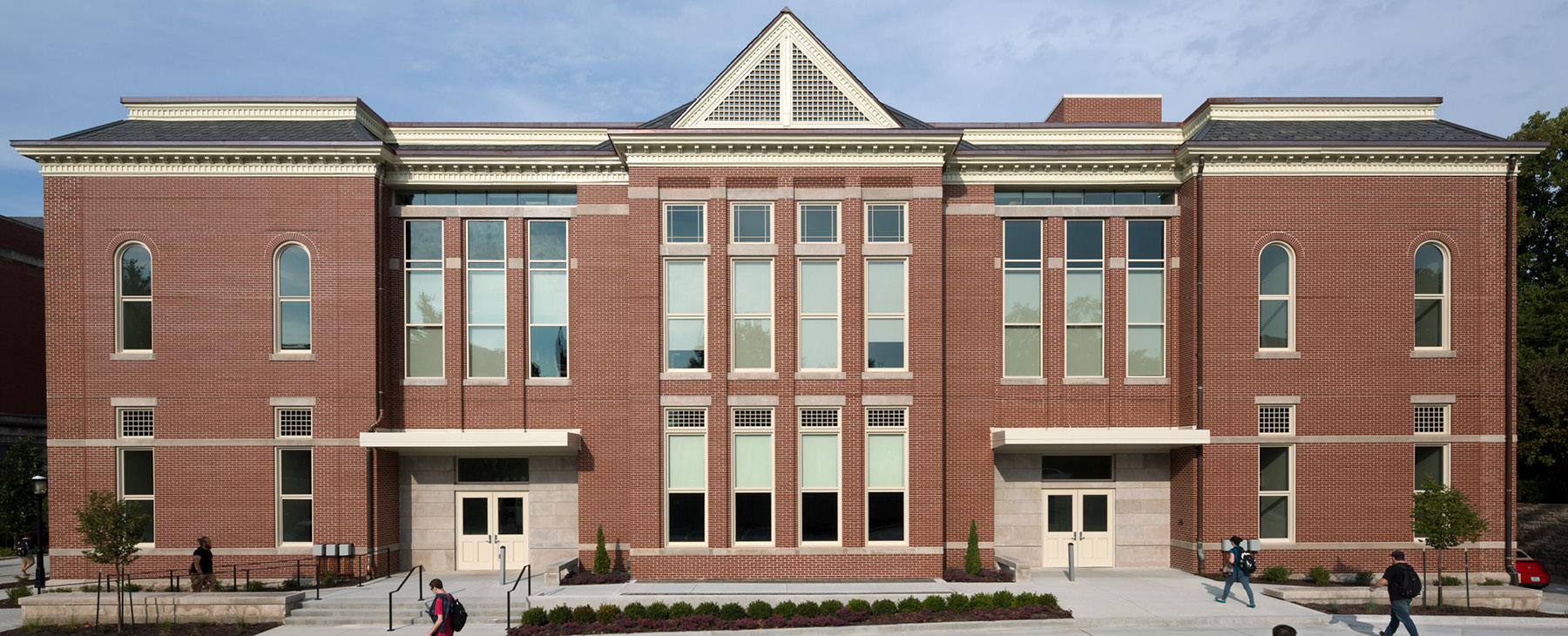
Built in 1893, Swallow Hall has endured much over its 100+ years. For instance, in 1931, the building was severely damaged by a tornado, suffering a caved in roof, blown out windows, and one completely destroyed turret. Shortly thereafter, the remaining turret was removed to restore symmetry and structural stability. Decades later, IAA was commissioned by MU to perform a condition assessment of Swallow Hall (as well as five other historic buildings). Following this, our team carried out a very thoughtful and detail-oriented restoration of the storied hall. About ten years after the exterior masonry restoration work was complete, the interior of Swallow Hall was failing to meet modern functional needs and expectations. Housing the Departments of Anthropology and Art History, more flexible and varied work spaces were critical in order to accommodate research, study and group activities. For this, the University commissioned IAA to design the renovation and reconstruction of this storied academic hall.
To begin the exterior masonry restoration project, IAA examined the building’s exterior envelope, thoroughly documenting all masonry issues. University records revealed tuck-pointing, exterior cleaning, and waterproofing had been attempted in 1973. Unfortunately, all limestone surfaces had been cleaned by blast techniques contradictory to quality preservation methodology. This caused the masonry to spall at several locations. Damages were corrected where possible. Prior inadequate tuck-pointing efforts left the building’s brick mortar joints in poor shape. IAA completely re-pointed them using proper technique. Steel lintels were added at locations where stone window ones were cracked and damaged. Two exterior doors and all wooden window frames, sashes, mullions, cornices and fascias were abated for lead paint and restored. In regard to the roof, research indicated several past repair attempts. In 1984 the soffit and gutters were replaced, but work had not been done on the existing flat or natural slate roofs. Many slate tiles were broken or severely weathered. As such, IAA recommended all be removed and replaced along with the flat membrane roof. All flashing, hips, ridges, valleys, gutter liners and copings were replaced and redesigned for better drainage. The two turreted towers which had been destroyed by a tornado early in the building’s history were reconstructed and re-capped with new pitched-roof, slate turrets, and historic copper gutters, weather vanes, and finials. For the renovation and reconstruction project, our team performed a thorough condition assessment of the 1893 building before working closely with University staff to develop programming able to accommodate both academic departments within. The entire interior was completely renovated, and now consists of adaptable seminar spaces and classrooms, integrated lecture halls, research and resource areas, labs, offices and lounges. The primary focus for the interior was the incorporation of flexible spaces able to adapt with ever-evolving pedagogy trends. Within the exterior masonry walls, the entire structure was essentially reconstructed and fully upgraded. All masonry was reinforced, grout-injected, and braced as the east section of the roof was raised and the entire interior was reconstructed, replacing the existing wooden structure with a cast-in-place concrete and steel one. There are now three functional floors (previously only two) and an additional 8,000 square feet of usable space - all achieved without drastically altering the building's footprint. Original windows were replaced with energy-efficient replicas, and exterior masonry walls reinforced. Any existing slate roof tiles, brick, stone, and metal cornice-work removed during demolition was salvaged for re-use in the project. All new materials were evaluated to meet specific recycled content, regional priority, and low-emitting goals. The detail-intensive steps taken by our entire team will insure a long, purposeful life for one of MU’s most cherished buildings.

