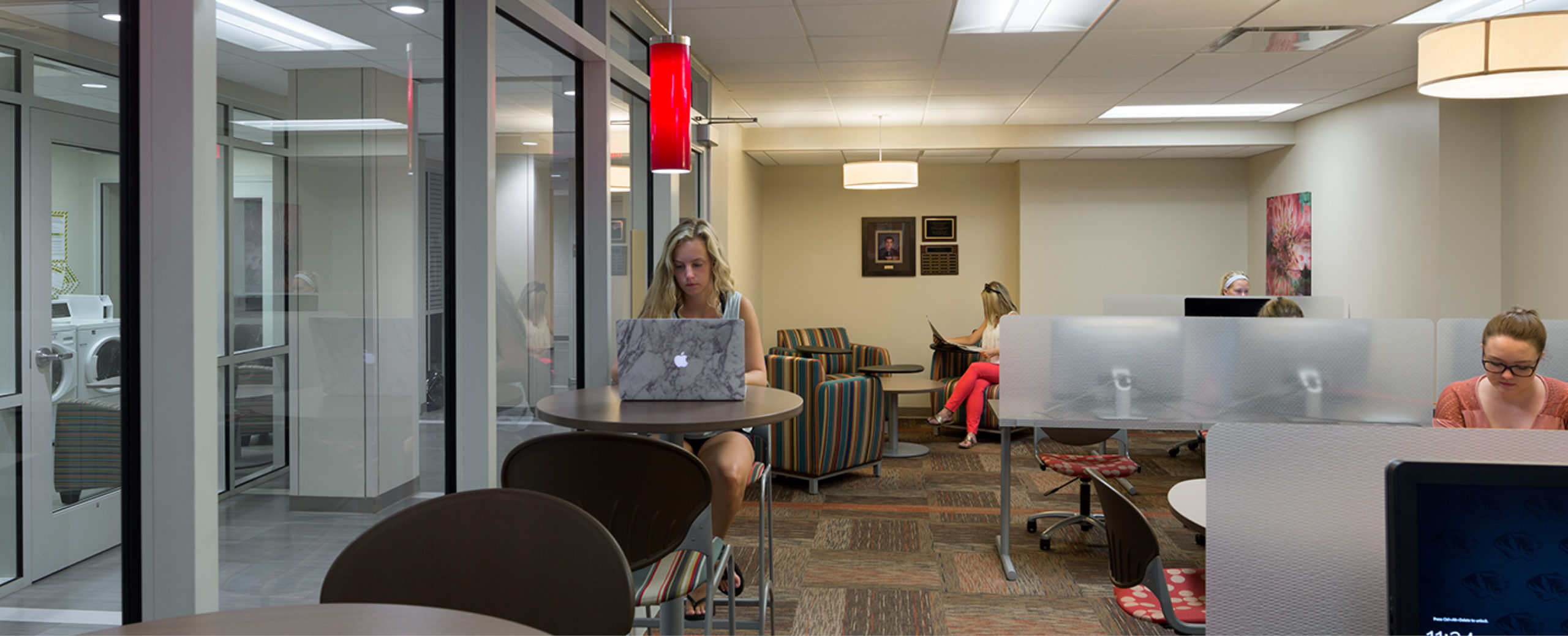
Two of the University's most endearing residence halls, sitting side by side and housing more than 600 students combined, were failing to meet the needs and expectations of the modern student. Wolpers Hall, built in 1947, required a complete interior renovation, and as would be discovered during exploratory demolition, an exterior restoration as well, in order to ensure structural integrity and future longevity.
Our team was careful not to compromise the hall's historical and communal significance, but was still sure to deliver a comfortable, functional and modern place to call home. Therefore, balance was the driving success factor. IAA architects and designers began by developing new floor plans promoting the University’s ‘Living-Learning’ program with increased common living space on each floor, better accommodating community activities. These spaces include computer labs, lounges and study halls. For the dwelling units, much of the traditional layout was maintained for economy, and also to allow for the upgrade of all building systems in an effort to meet new efficiency standards and technology requirements. Additionally, the Wolpers Hall renovation is defined by a few really exciting elements. Sustainability was critical to the project mission. Throughout the hall, responsible design and functional elements serve as teaching moments for resident students. For instance, much of the main lobby furnishings and architectural elements are constructed from recycled content. Smart outlets within lounges and resident rooms turn off once a device is fully charged. Water fountains throughout the hall include sensors to educate and cut down on waste, while low-flow plumbing systems were installed. Outside, a courtyard and bike area provide students a green space to hang out, recharge and enjoy. Lastly, the front entrance of Wolpers was relocated from the South façade to the East, enhancing safety and providing a greater impact and sense of arrival and place. Finally, after a thorough field investigation and exploratory demolition revealed widespread deterioration of steel anchors, supports and structure holding stone quoins, bands, lintels, entries and chimneys, extensive exterior masonry restorations and structural improvements were completed. Great effort was made to salvage as many damaged stones and bricks as possible in an effort to maintain authentic historical integrity. Those elements, which could not be, were replaced by closely-matched alternatives.

