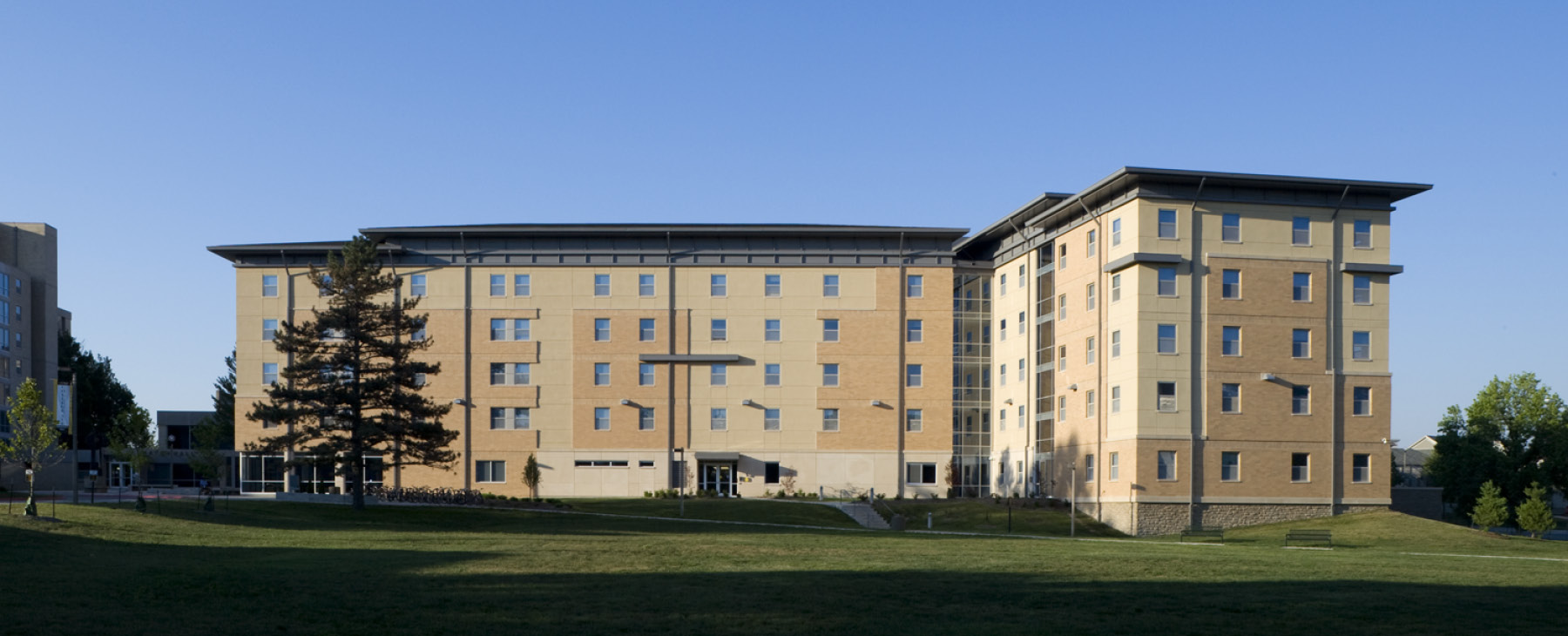
In order to accommodate its growing student population, MU hired IAA to design a new, 345-bed residence hall featuring apartment-style dwelling units. The hall would be situated on a constricted site, threaded between other dorms, academic buildings, major highway and dining hall. Our team was challenged to provide more privacy than existing community-style residence halls were able to offer at the time, while also incorporating ample gathering spaces and amenities to encourage socialization.
IAA designed a five-story ‘T’-shaped building, with a vertical circulation core at the intersection of the three wings. Privacy was achieved through separate dwelling unit ‘clusters' - single and double-bedroom suites opening onto a lockable restroom shared by four students. Lounges, quiet study rooms and a kitchenette are provided on each floor, and encourage communal activities and socialization. A computer lounge, mail and laundry facilities on the main floor enable students to take care of daily needs without having to leave the comfort and security of their residence. Throughout, the building features floor-to-ceiling glazed windows flooding the interior with natural light. Our team incorporated modern, minimal millwork, warm lighting, light earth tones and wood and ceramic tile finishes and comfortable lounge furniture - all creating a soothing and timeless design.

