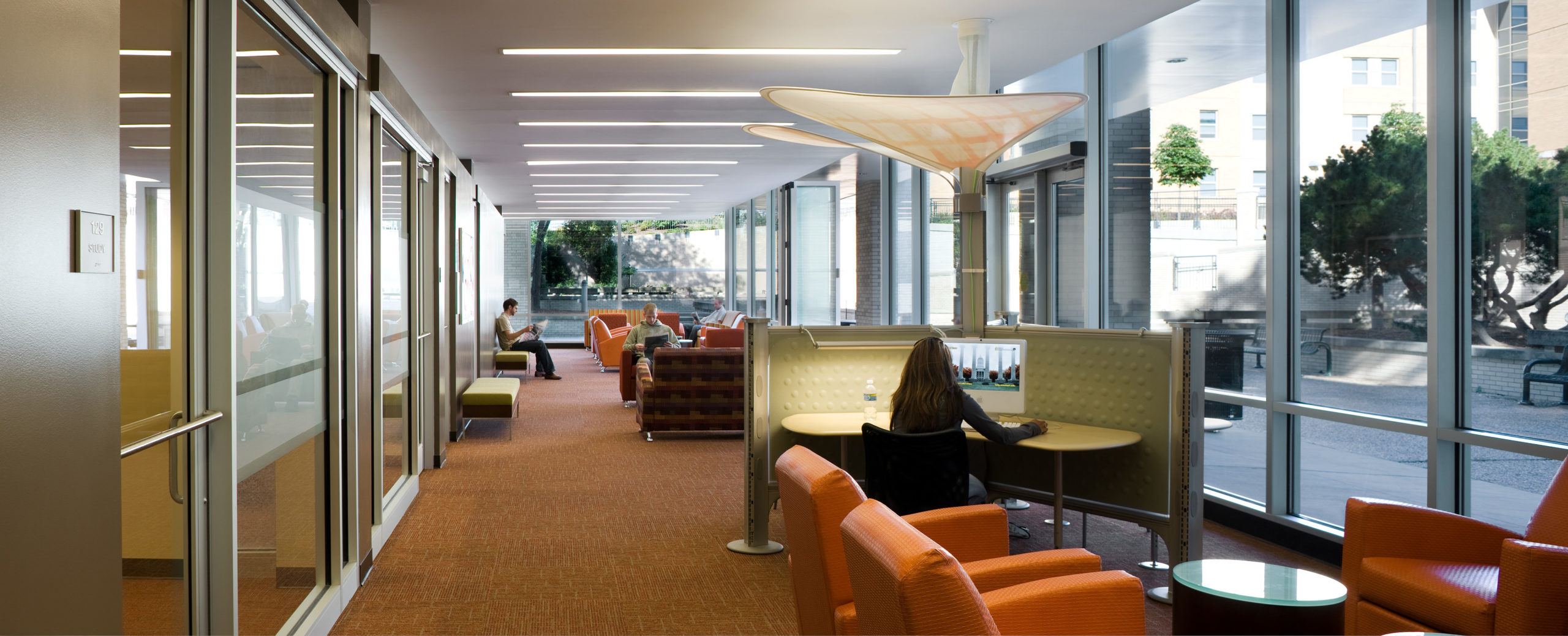
MU hired IAA to examine Schurz Residence Hall and Bingham Commons, an adjacent cafeteria building. Both date from the early 1960s, and were prime examples of mid-century design no longer able to meet the expectations of the modern student. In order to meet the functional, spatial, and aesthetic expectations of current and future students, the University commissioned IAA to provide a programming study; full structural, architectural, and systems analysis; and design a complete renovation of the buildings.
Our team worked closely with University staff and student focus groups to identify existing deficiencies and establish future programming objectives. Following renovations, Schurz Hall now accommodates 520 students in traditional single and double units (including 36 handicap-accessible rooms). Damaged exterior masonry was repaired and existing stone cleaned. New windows and roof were installed. Interior finishes, plumbing fixtures and mechanical/electrical and fire protection systems were all upgraded, and a new elevator installed. Common areas on each floor and a large main lounge on the ground level, encourage resident interaction. Modern amenities, including glass partitions, skylights, contemporary ceramic and mosaic tiling, improved wayfinding, acoustical upgrades, and new carpet culminate in an attractive and comfortable place to call home. Renovated Bingham Commons provides a cool hangout for students from surrounding halls. There is a variety of study spaces, 40-person meeting room, and lounge with integrated computer stations. Students now enjoy a series of defined spaces for socializing, as well as quiet study. Multiple data and power connections throughout study areas allow computer workstations to be portable. A commercial kitchen serving line and other support facilities were designed to increase efficiency and meet the needs of both students and staff. Two sides of the building were fully glazed with large storefront windows providing views to the landscaped courtyard outside. Full-height, sliding glass doors connect the indoors to the this outdoor space. Through the addition of stairs and a handicap-accessible ramp, the courtyard connects Bingham Commons with neighboring residence halls, providing an inviting communal space for outdoor dining, studying, and relaxation.

