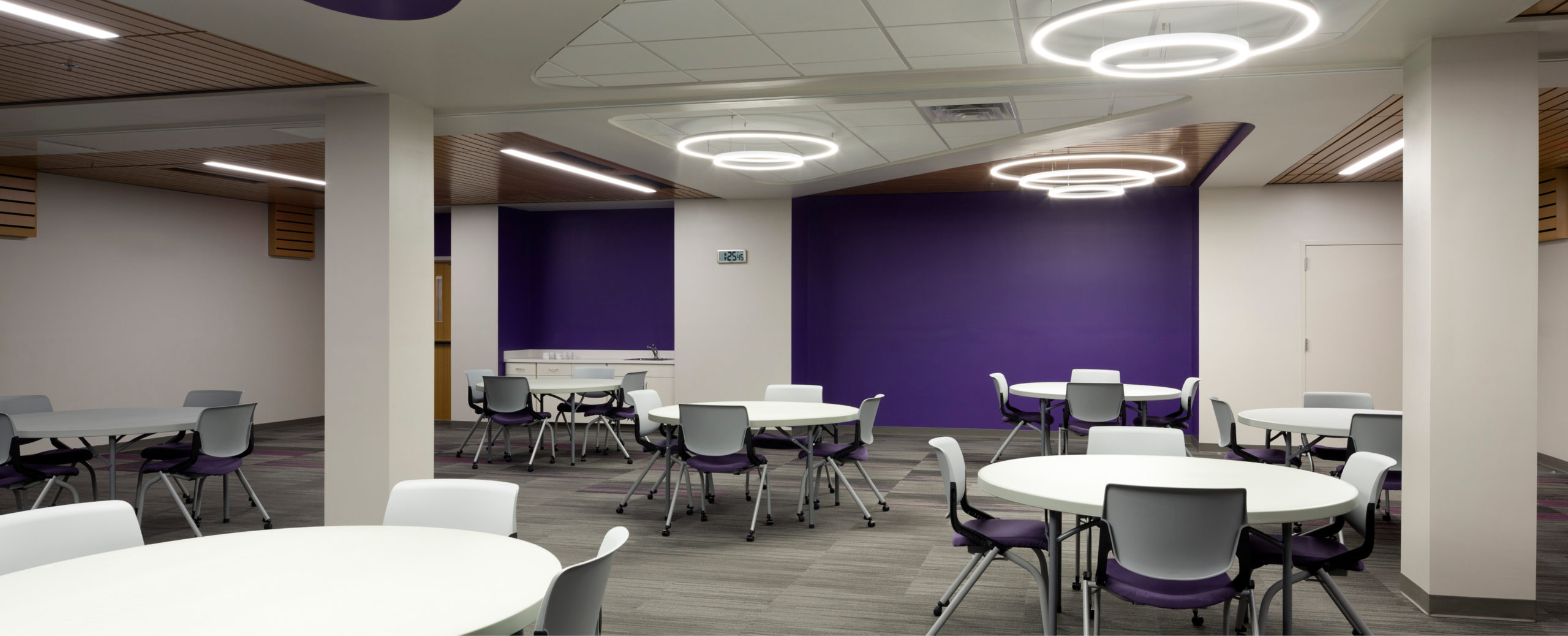
With the construction of a new dining facility, mid-century Kramer Dining Hall was closed and lay dormant. IAA was commissioned by KSU to realize a new use for it, converting it into a multi-faceted conference venue. Due to limited existing floor-to-floor heights, our designers working closely with team engineers to overcome a number of technical and logistical challenges to deliver an open, fluid, and highly functional reinvention of Kramer Hall.
Kramer Hall now features a large meeting space, smaller breakout rooms, faculty offices, and an apartment suite to accommodate visiting lecturers. A large lobby concourse serves as connector between a new dining center, the large meeting room, and adjacent residence halls. The updated venue provides ample space - lounges, study areas, meeting rooms - where students, faculty and visitors can work and collaborate. IAA designers and team engineers identified creative solutions for maximizing space. Additionally, a large HVAC undertaking was necessary, as new air handling units were installed in the existing penthouse, and all of the ductwork removed and replaced to support new programming. The task was arduous as ceiling heights and other constraints were extremely limiting, but our team was ultimately able to streamline the design to make optimal use of space.

