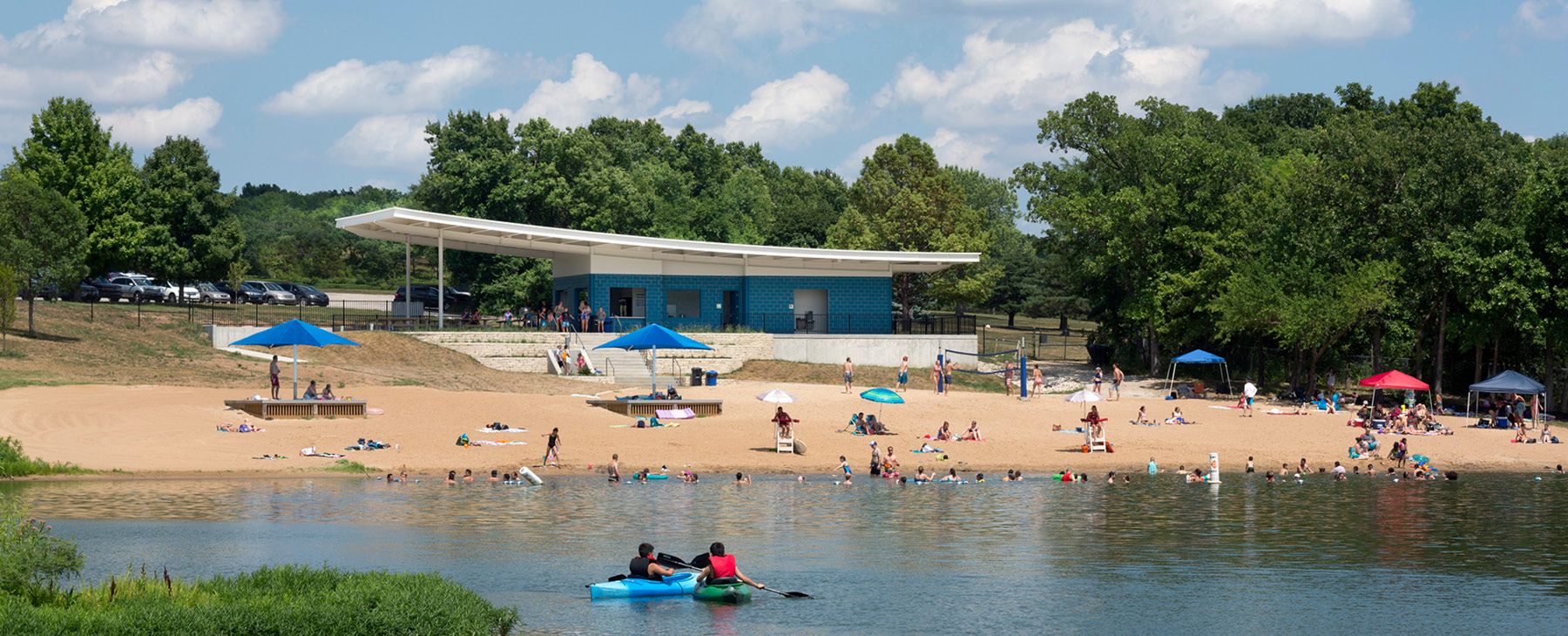
The existing Shawnee Mission Park Beach House, built in 1987, consisted primarily of wood construction materials. In recent years, it had fallen into deep disrepair. Failing to meet the needs and expectations of park users, IAA was commissioned to re-imagine what a facility of this type could achieve, both aesthetically and functionally.
In order to best understand the affected community’s vision and expectations, our team facilitated a critique session with Johnson County Park & Recreation staff, wherein we evaluated similar building typologies. From there, IAA designers found inspiration. As the design evolved, our team affectionately adopted the name ‘Tidal,’ due to its long, sweeping and curved roof plane, which alludes to a rising ocean wave. The program for the new beach house consists of an admissions and vending station with advanced security features, a work space, ADA-compliant facilities and appropriate storage to accommodate the park’s optimal winterization and maintenance programs. Non-combustible steel, concrete, CMU, stucco and fiber-cement panels are all utilized in the design. A continuous ribbon of translucent clerestory windows allows natural light into the secure, interior spaces, while also giving the effect of a floating roof above the solid building mass. The roof provides generous shelter and shade for as many as 150 visitors around the perimeter of the building. Park guests using the new ADA-compliant access pathways leading to the water’s edge will be met along the way by a sundeck and shower poles for convenient rinsing off.

