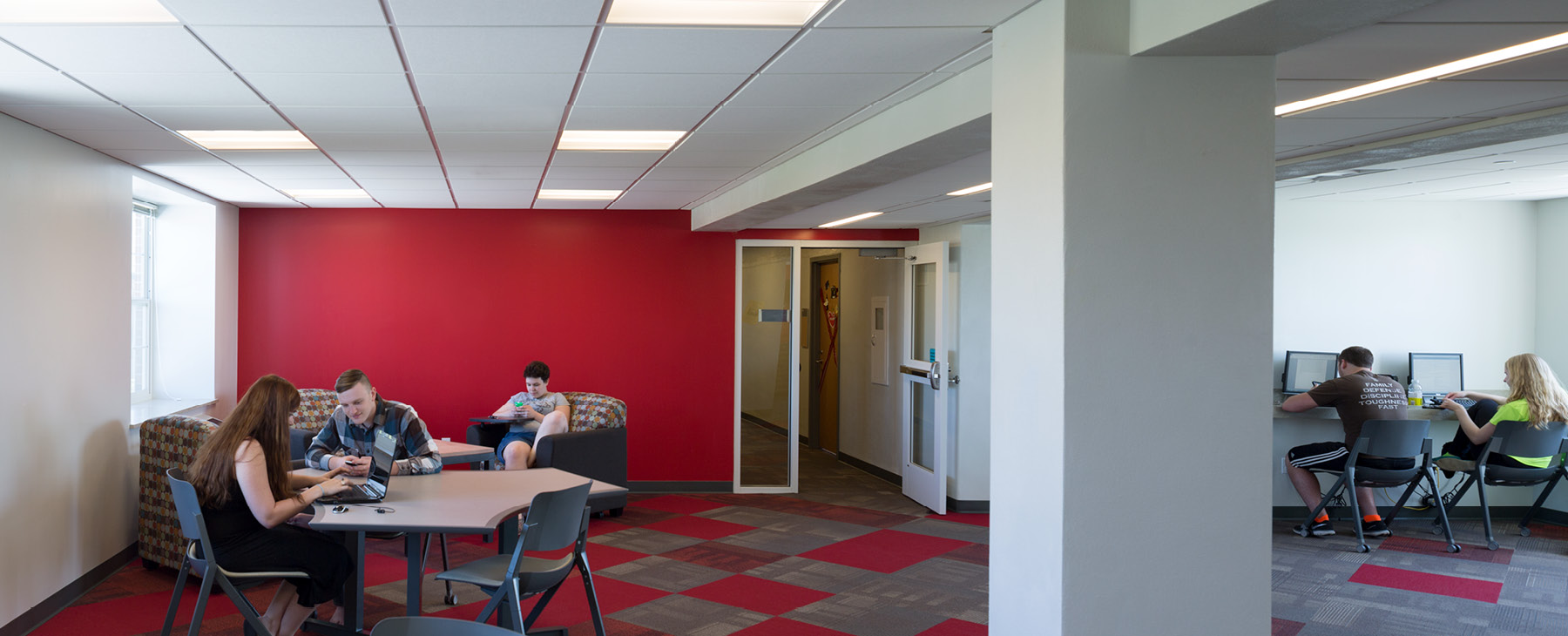
IAA designed a phased renovation of TSU's 1967 Centennial Hall, a 600+ capacity dorm. The renovation needed to address critical infrastructure and safety needs, which included electrical and fire alarm system upgrades; the addition of a fire sprinkler system; accessibility upgrades; and elevator, window and door replacements. TSU also wanted IAA to design a new dining facility and kitchen, and fully redesign interior finishes for the entire building.
Our team delivered a fresh, modern and youthful residence hall. The lobby is light, inviting and airy, featuring a clean aesthetic palette. The white ceilings, walls and floors are offset by the dark wood accents and simple globe light fixtures. Throughout the entire building, wherever possible, traditional wood trim and casework elements were restored to maintain glimpses of history, but painted white to make the spaces feel larger. New flooring includes vibrant, custom carpet patterns for lounges and corridors, and white terrazzo and modern ceramic tile planks for dining areas, kitchenettes, and restrooms. Bold accent colors, complementary wood mill work pieces, and glass mosaic tile walls throughout the building create focal interest and provide a cohesive and pleasing visual experience.

