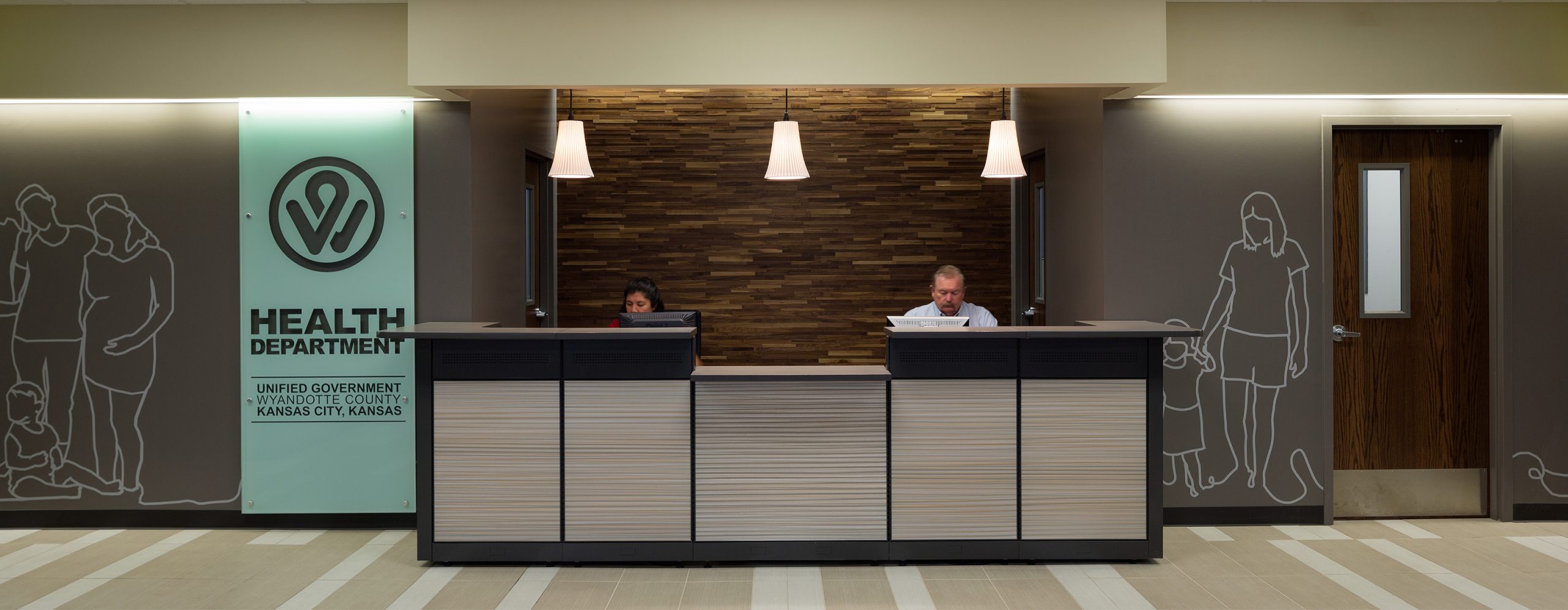
Dating from the 1970's, the health center was poorly configured and largely defined by fixed aluminum partitions and blind corridors. The space was uninviting to patients and staff, and no longer met modern functional needs expected within a medical facility. In order to effectively serve the community, renovations would need to provide isolated areas for patient screenings and contagious illnesses, accessible restrooms, exam rooms and other clinic support spaces. Teaming with the county architect on this project, IAA's primary focus was the design of the lobby area and other public spaces.
IAA's expertise in finish selection, design guidance and accessibility compliance was critical. The Unified Government of Wyandotte County + Kansas City, KS wanted to elevate the spatial experience and selected finishes putting it on par with other contemporary healthcare facilities. The existing entry and check-in was confusing and outdated, inhibiting patient flow. A simple reconfiguration of the spaces and updated finishes now help to direct patients and provide overall fluidity and efficiency. Additionally, our team prescribed new porcelain tile flooring in the lobby, luxury vinyl flooring in the corridors, paint and other aesthetics that help orient occupants, new lighting features, refinished wood paneling, a wood mosaic feature wall and custom graphics flowing through the lobby and corridors - providing a comfortable experience for guests.

