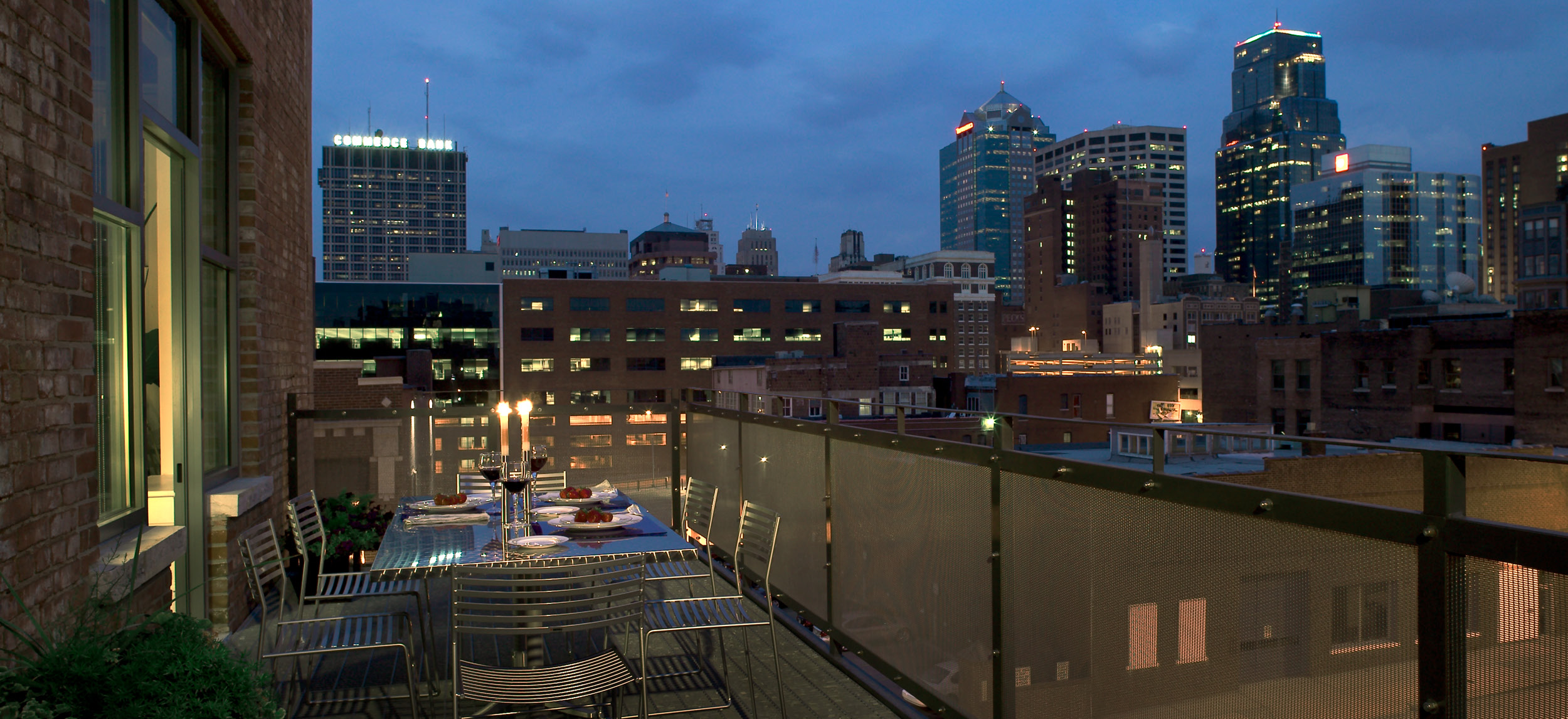
This four-story building in the heart of downtown Kansas City’s Garment District, has seen many different uses throughout its history. Originally a clothing factory and showroom, IAA recognized its potential as a mixed-use building with both office and residential spaces. For the renovation, IAA found inspiration in the building's historic roots, visible throughout the space. Remnants of sewing machine needles were still wedged between the floorboards. The new finishes would need to be mindful of the past, but also expressive of the energy and progressive nature of its current surroundings.
Respectful of the building’s origins, and cognizant of its role within the urban fabric of downtown Kansas City, IAA designed an office interior that does not replicate the past, but instead embraces its original character, celebrates its architectural flourishes and old-world timber structure, and provides a renewed purpose. The new, minimal forms complement the raw wood skeleton. Light, modern materials are juxtaposed with massive timber columns and beams. Unassuming gypsum board walls and translucent panels provide order without segmenting the space. True to its industrial past, most of the mechanical ductwork, electrical conduit, and sprinkler lines are left exposed. New partitions follow cleanly alongside existing columns, creating a natural linear flow from one end of the building to the other.

