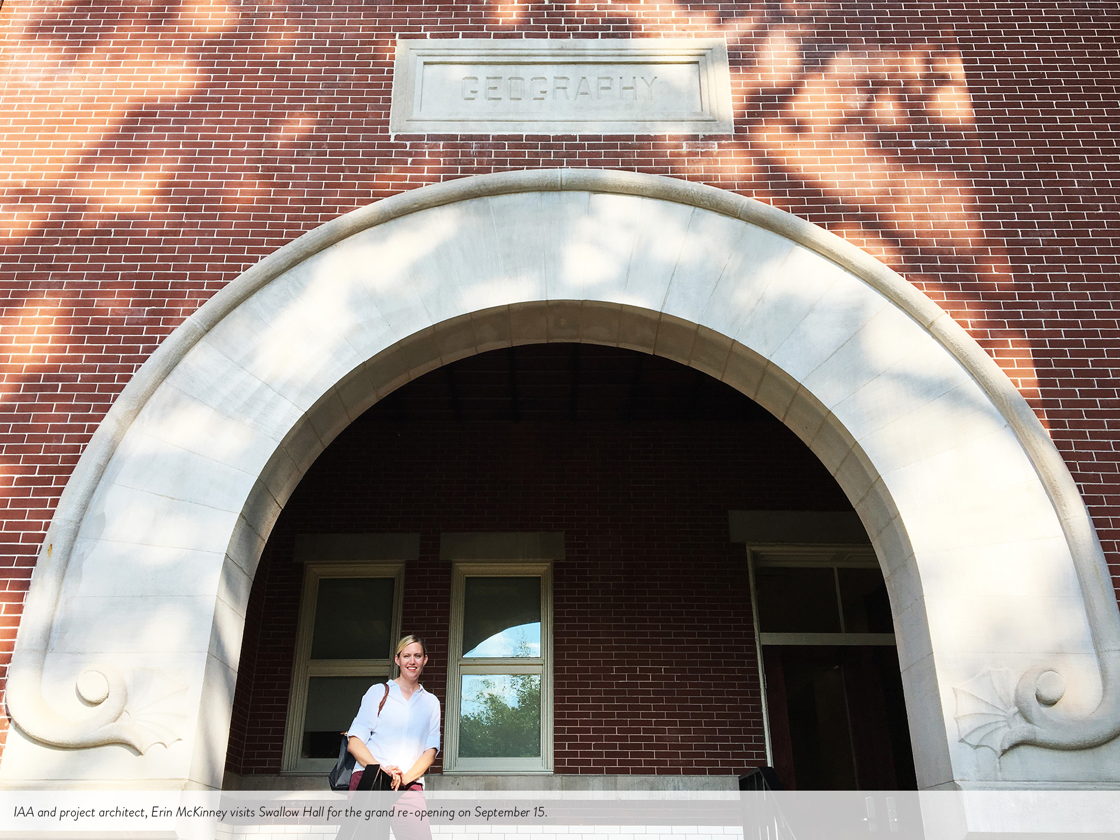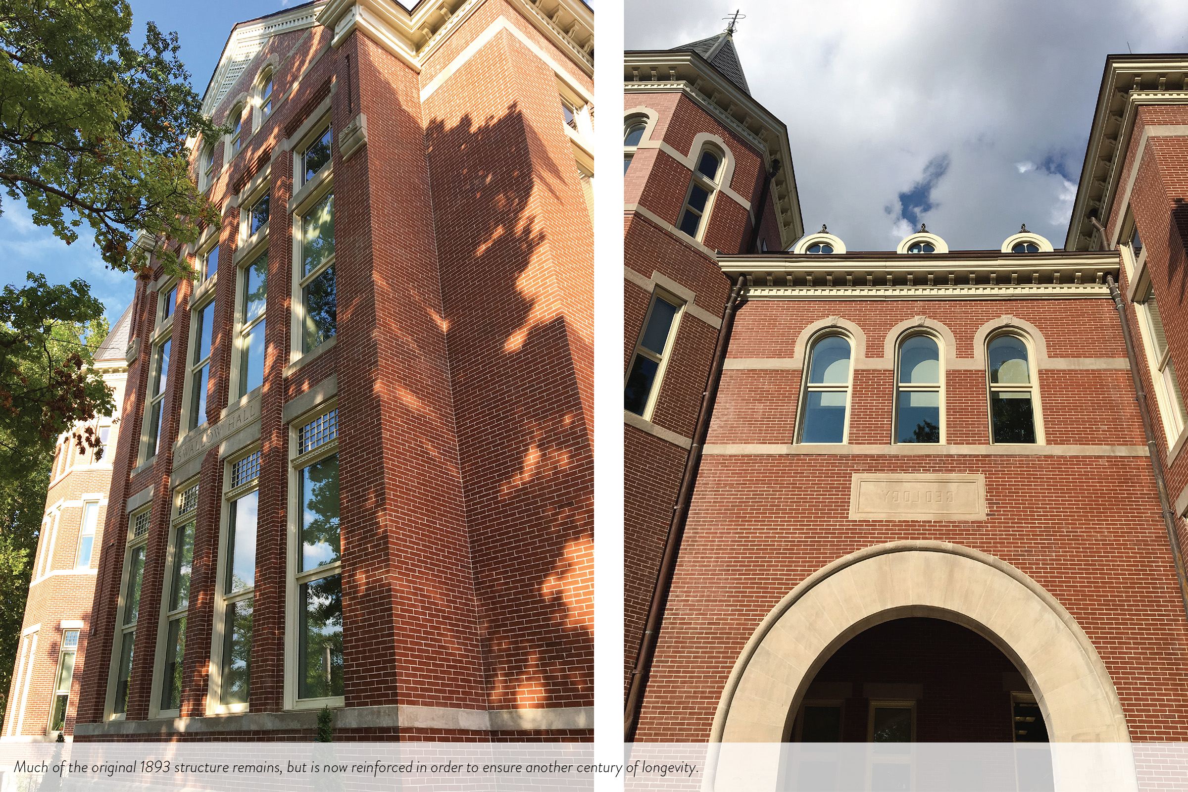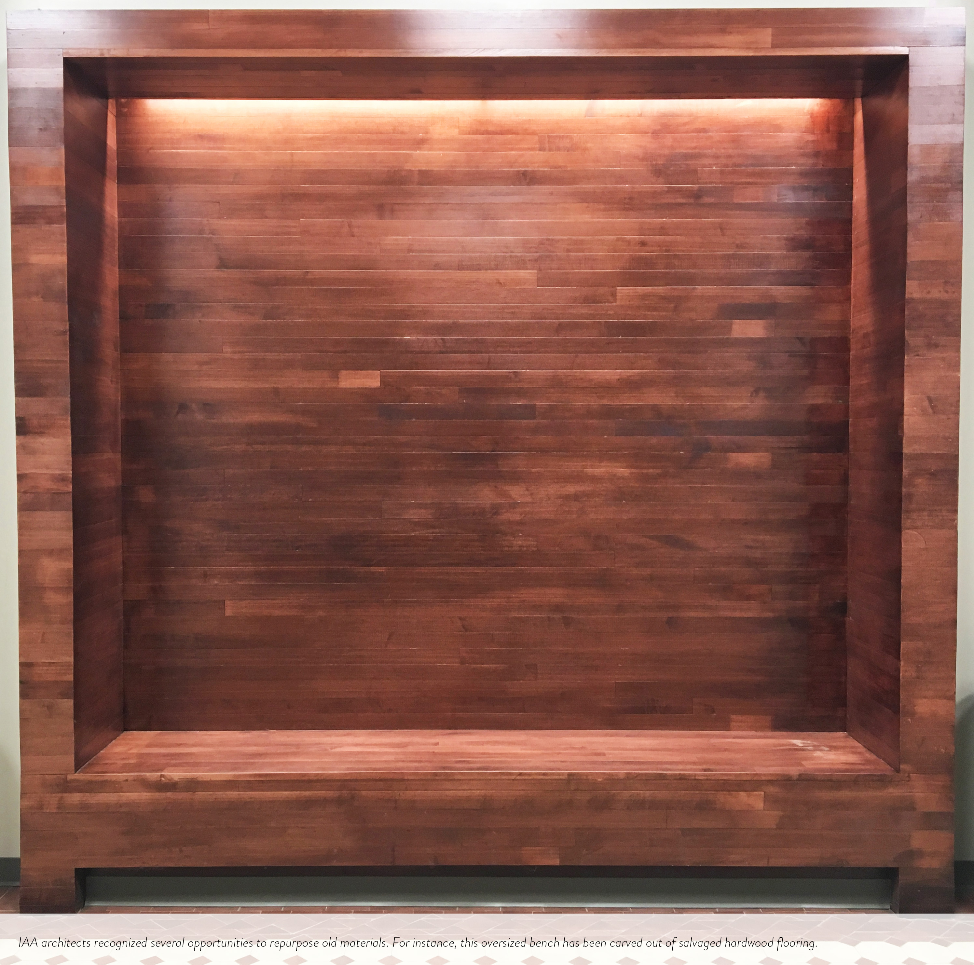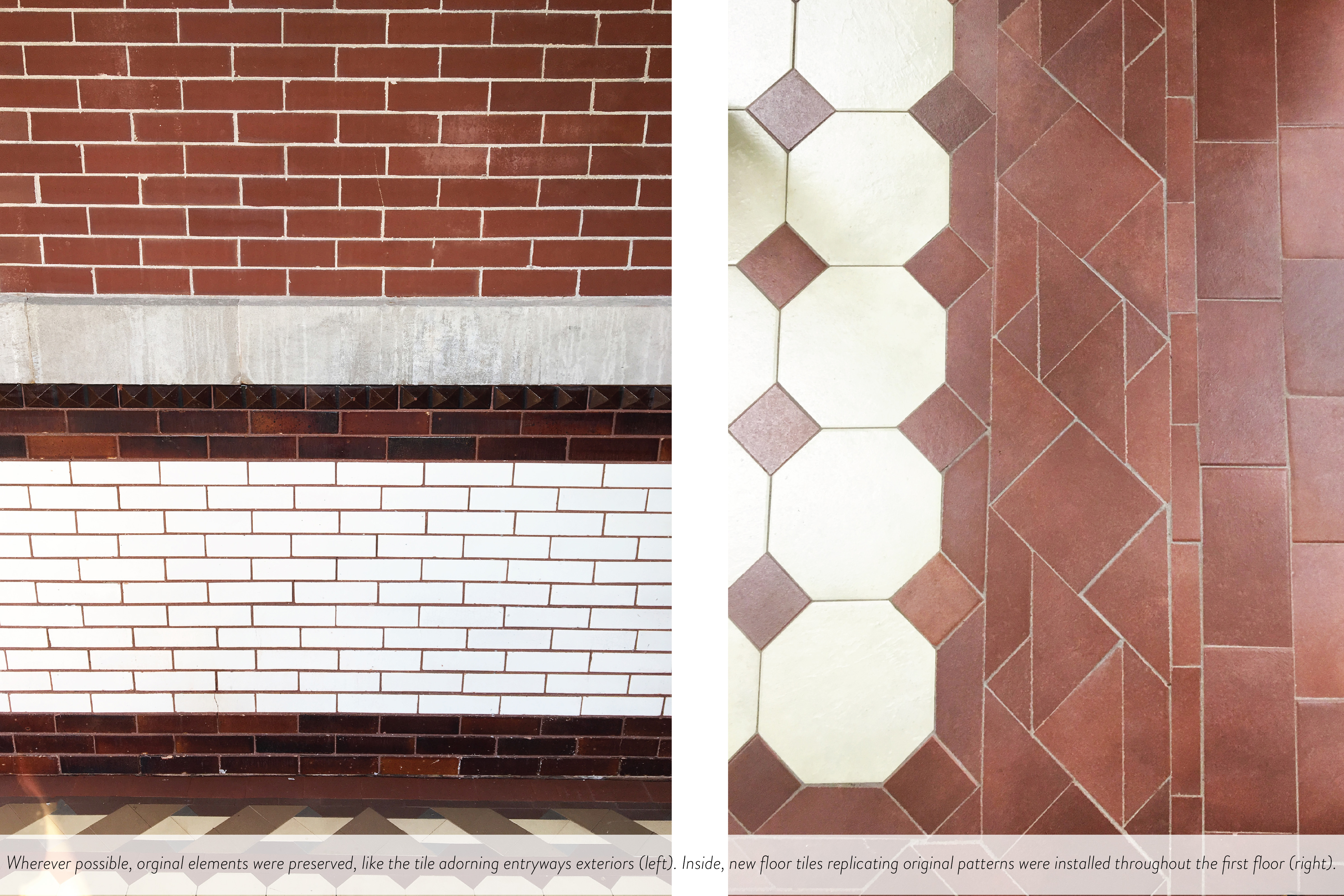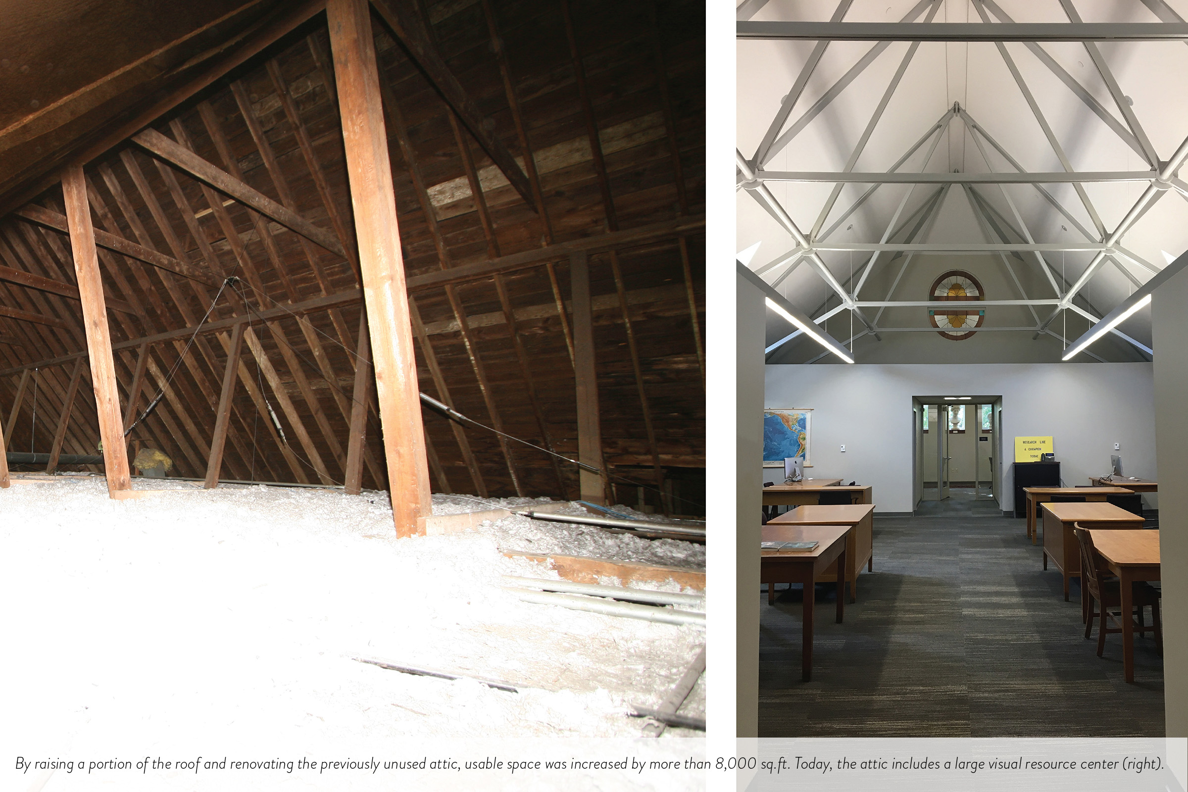Last Thursday, members from our office attended and celebrated the grand re-opening of Swallow Hall at the University of Missouri in Columbia. The historical significance of this campus landmark, built in 1893 and situated alongside the idyllic Francis Quadrangle, meant demolishing and rebuilding was not an option. Instead, renovations were carefully completed in an effort to marry school character and tradition with modern functionality. Wherever possible, original elements and architectural flourishes were salvaged and integrated into the new design. Additionally, the re-imagined Swallow Hall will be an example of responsible design and construction. A number of sustainable elements and concepts were incorporated, including those outlined below.
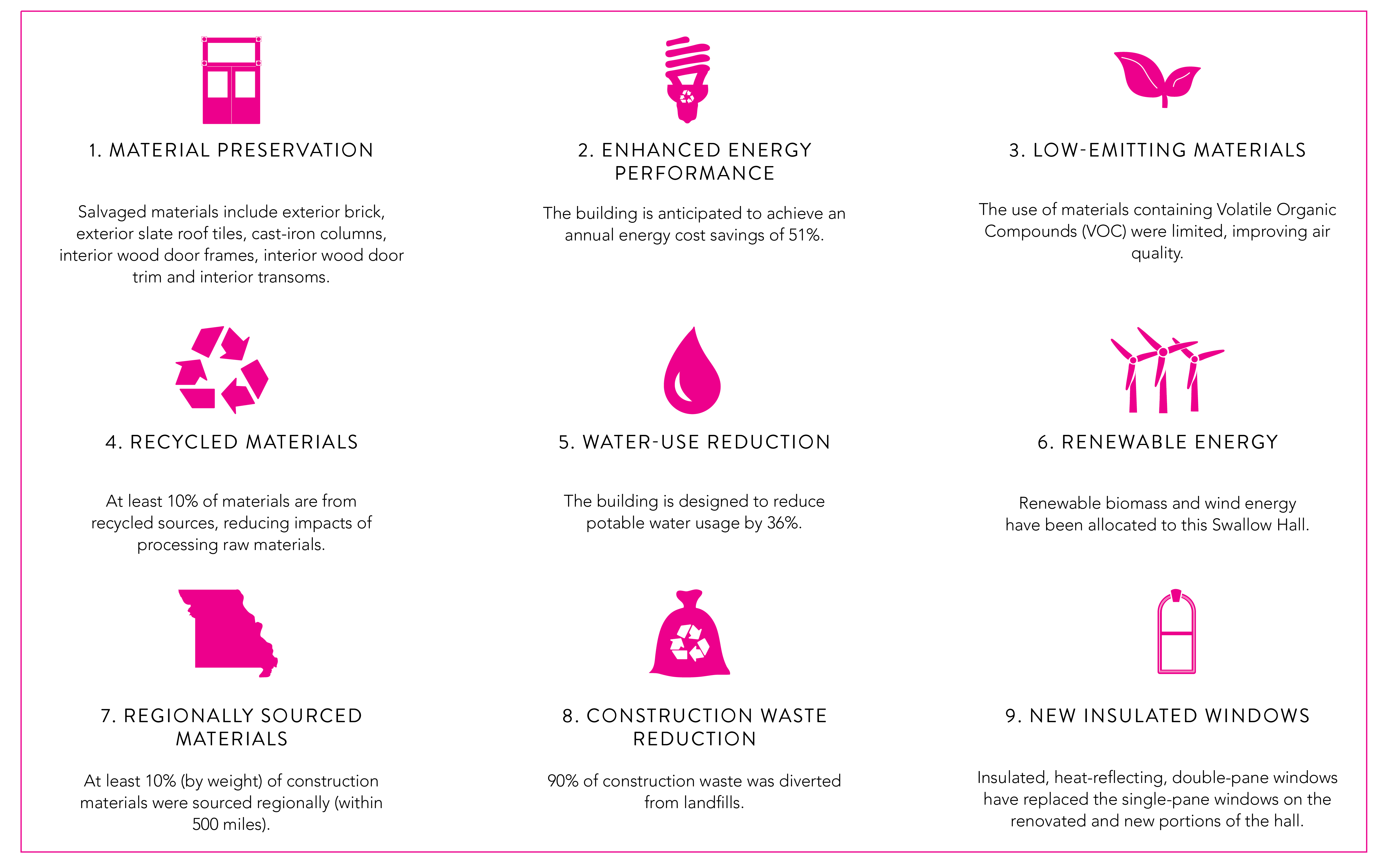
The updated Swallow Hall, which houses the Departments of Anthropology and Art History, includes more than 8,000 additional square feet of usable space (36,520 total square feet). It is a dynamic, interactive and engaging academic hub where students can grow and collaborate through hands-on research and learning exercises. Spaces include a 109-seat auditorium, classrooms, faculty and GTA offices, anthropology labs and a visual resource center. Throughout the hall, pieces of Greek and Roman artwork are on display, as well as various anthropological specimens. We are thrilled to see the departments embracing the updated spaces and further enriching the unique juxtaposition of old and new. To learn more about the design process and our team’s optimal approach for the renovation and reconstruction of Swallow Hall, check out our earlier blog post, “Age is Just a Number.”
